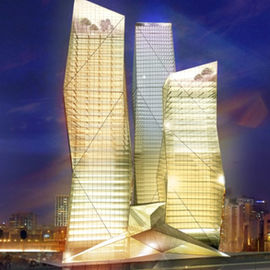top of page

Multifunctional Complex “Alatau Park”, Almati, Kazakhstan
The complex consists of block-type residential zone and commercial complex with trade center, hotel and multifunctional congress center.
“Alatau Park” complex is connected with adjoined urban tracts and projected 6-lane highway.
Residential project zone consists of module sections that differ in planning solutions and apartment composition. Module sections create Separate residential complex with multiple configurations. Two semicircular buildings close the project from east and west sides, which creates wholeness and completeness of architectural complex.
“Alatau Park” combines original architectural concept, high-tech engineering approach, contemporary construction methods, thoroughly developed transport scheme and original landscape design.
Models and Photo
Drawings
Sketches
Facts and Figures
Completion Year
2007
Area
850,000 SQ. M
More Projects
bottom of page



















































