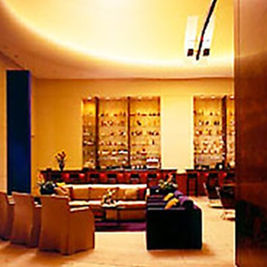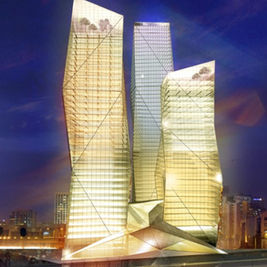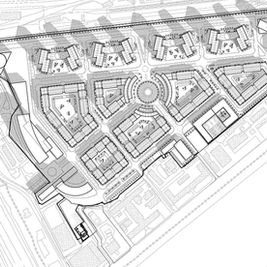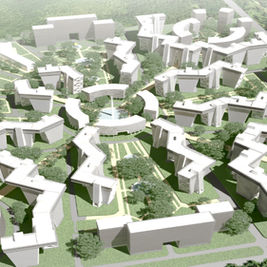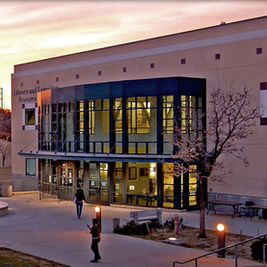top of page

Solana Marriott Hotel, Texas, USA
Instead of a grand central lobby, the architects created a series of discrete interior spaces that unfold like episodes in a mystery novel. These include a cocktail lounge with a 40-foot beehive ceiling (facing page, top), a vaulted a corridor that terminates with a dramatic, square window (facing page, bottom), and a hotel a reception are a illuminated with a floor-to-ceiling picture windows (top left).
The Solana Marriott's interiors celebrate low axial views onto the landscape, both across the lobby (center left) and along corridors (bottom left), -intensified by an abundance of natural light.




1/7
Facts and Figures
Completion Year
1990
More Projects
bottom of page




