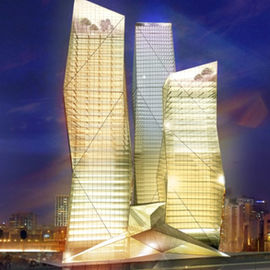top of page

Mission College, Los Angeles, USA
The Mission College project in Los Angeles, built in 1989, reflects the Mission Revival style, which emerged in the late 19th century and drew inspiration from the Spanish missions in California. This architectural style is characterized by flat facades reminiscent of the massive fronts of the actual missions. Arched parapets emphasize central entry doors, and faux bell towers are often positioned on one side.
The architectural and planning characteristics of Mission College include the use of traditional elements such as arches, colonnades, and inner courtyards, creating secluded and shaded spaces for relaxation and study. The buildings within the complex are typically painted in warm earth tones, further connecting them to the natural environment and historical roots of the style.
Models and Photo
Drawings
Facts and Figures
Completion Year
2017
Area
5,000 sq.m.
More Projects
bottom of page


































